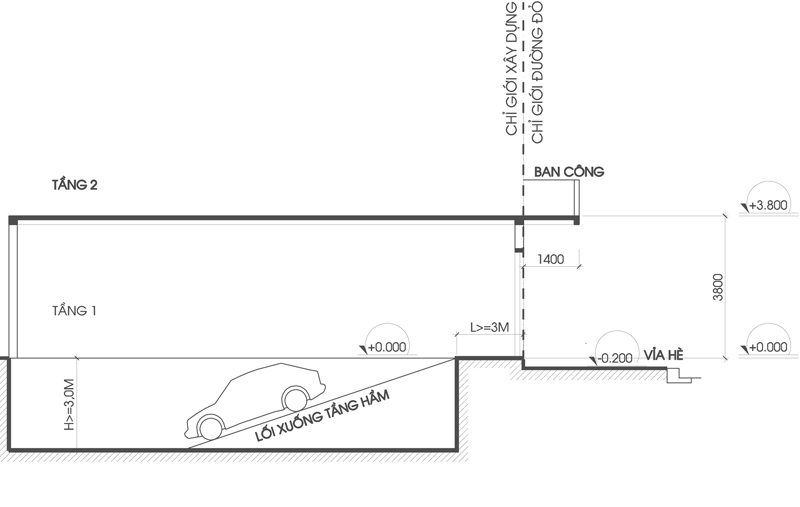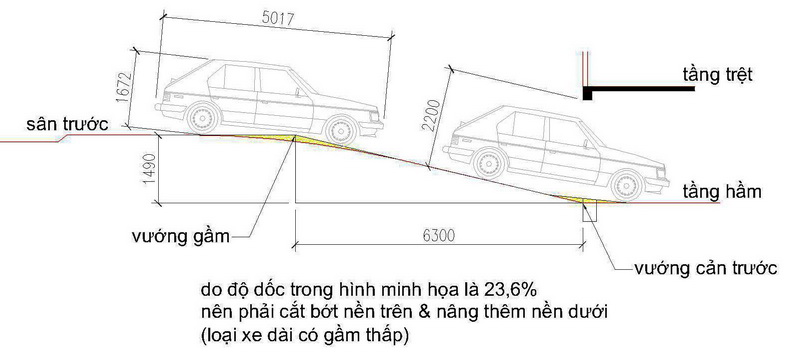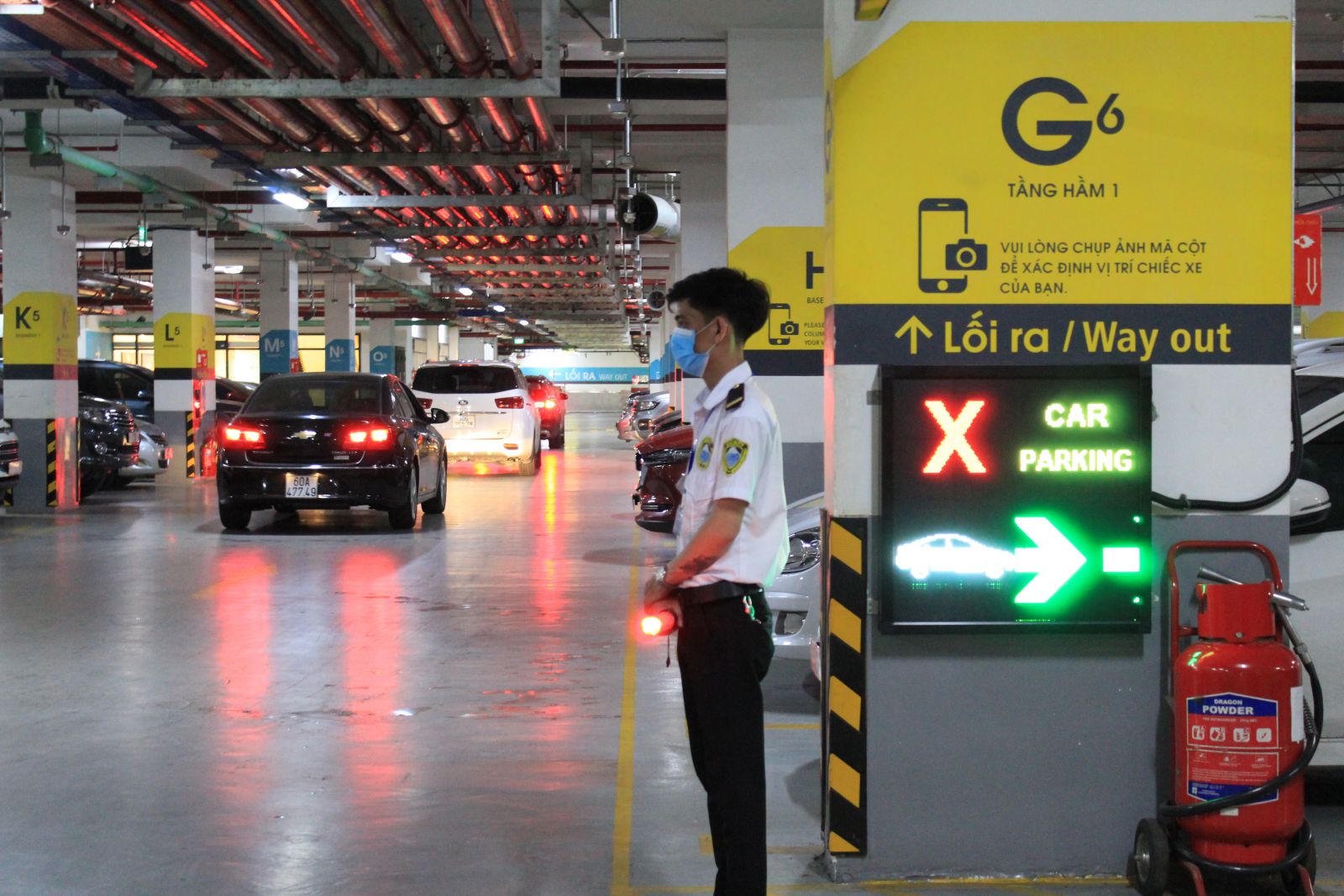









Most of the projects are designed and built to separate basements which aim to use parking lots to optimize the area used. However, the smart parking design is not only making lanes or installing equipment but also needs to comply with these standards.
Height standards
The height of the basements usually depends on the apartments’ infrastructure; however, the designer must comply with legal regulations, such as:

While designing the parking, it's important to consider the gradient for the parking basements. When the vehicles move up or down the basements, it helps to ensure safety. As a result, the Ministry of Construction's document 94/BXD-KHCN, published on June 3, 2017, governs the gradient for parking basements:

When the investors build the high-rise apartment, the parking can be located outside or inside.
The parking lots can be placed outside and inside the apartment; however, this needs to meet the standard apartment parking areas as follows:

Furthermore, an apartment's smart parking plan must uphold the following requirements:
TSP - Professional design, construction, and installation of smart parking lots. The standards for designing apartment smart parking lots are listed above, and TSP hopes that this will make them easier for you to follow. Customers can seek out and talk to specialists in the same sector to construct a standard apartment parking lot.
TSP is a specialized unit that designs, builds, and installs smart apartment parking lots. For clients who are in high-rise buildings or apartments, TSP is the best option according to its many years of experience and knowledgeable team. Via our services, we not only design smart parking lots but also help customers maximize their use of area, time, and money.
----------------------------------
Contact information
TSP
Address: 2nd Floor, Rosana Tower, 60 Nguyen Dinh Chieu, Da Kao Ward, District 1, HCMC
Hotline: 0909 411 885
Email: Cs@tsp.com.vn
Linkedin: https://www.linkedin.com/company/tsp-smartparking
Facebook: https://www.facebook.com/tsp.com.vn